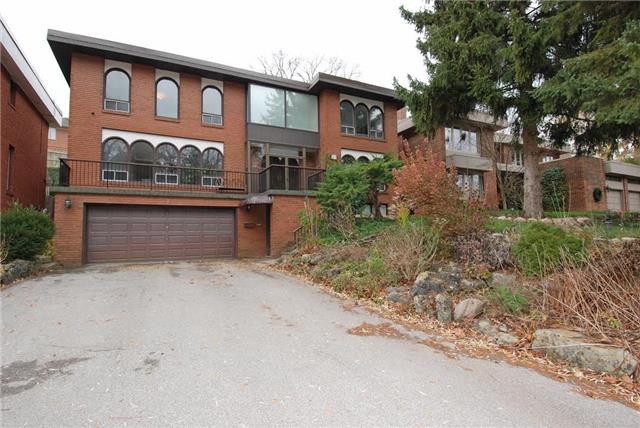
31 Bearwood Dr (Royal York /Edenbridge)
Price: $1,800,000
Status: Sold
MLS®#: W3668932
- Tax: $7,271.88 (2016)
- Community:Edenbridge-Humber Valley
- City:Toronto
- Type:Residential
- Style:Detached (2-Storey)
- Beds:5
- Bath:4
- Size:3000-3500 Sq Ft
- Basement:Finished (Sep Entrance)
- Garage:Built-in (2 Spaces)
- Age:31-50 Years Old
Features:
- InteriorFireplace
- ExteriorBrick
- HeatingForced Air
- Lot FeaturesCul De Sac, Park, Public Transit, School, Wooded/Treed, Fenced Yard
Listing Contracted With: ROYAL LEPAGE REAL ESTATE SERVICES LTD., BROKERAGE
Description
Incredible 5 Bdrm Centre Hall Home In Edenbridge Estates...Beautifully Situated On Peaceful And Private Cul-De-Sac On Highly Sought After Bearwood Drive, Across From Stunning James Gardens! Bright And Spacious With Large Principal Rooms, Eat-In Kitchen, Beautiful Backyard, Spacious Master With 6 Pc. Ensuite And His/Her Closets. Lower Level Ready For In-Law Or Nanny Suite. Amazing Opportunity To Create Your Own Masterpiece!
Highlights
Open House This Sat & Sun 2 To 4Pm.Incl:All Appliances,All Elfs,All Window Coverings,Washer/Dryer.Complete W/3 Fireplaces,Beautiful Family Rm O/Looking Spacious & Private Yard,Double Car Garage & More.One Of The Largest Lots On The Street.
Want to learn more about 31 Bearwood Dr (Royal York /Edenbridge)?

Kevin Kane Real Estate Professional
Royal Lepage Real Estate Services Ltd., Brokerage
A simple call gets you on your way!
- (416) 888-0488
- (416) 236-1871
- (416) 239-5493
Rooms
Real Estate Websites by Web4Realty
https://web4realty.com/

